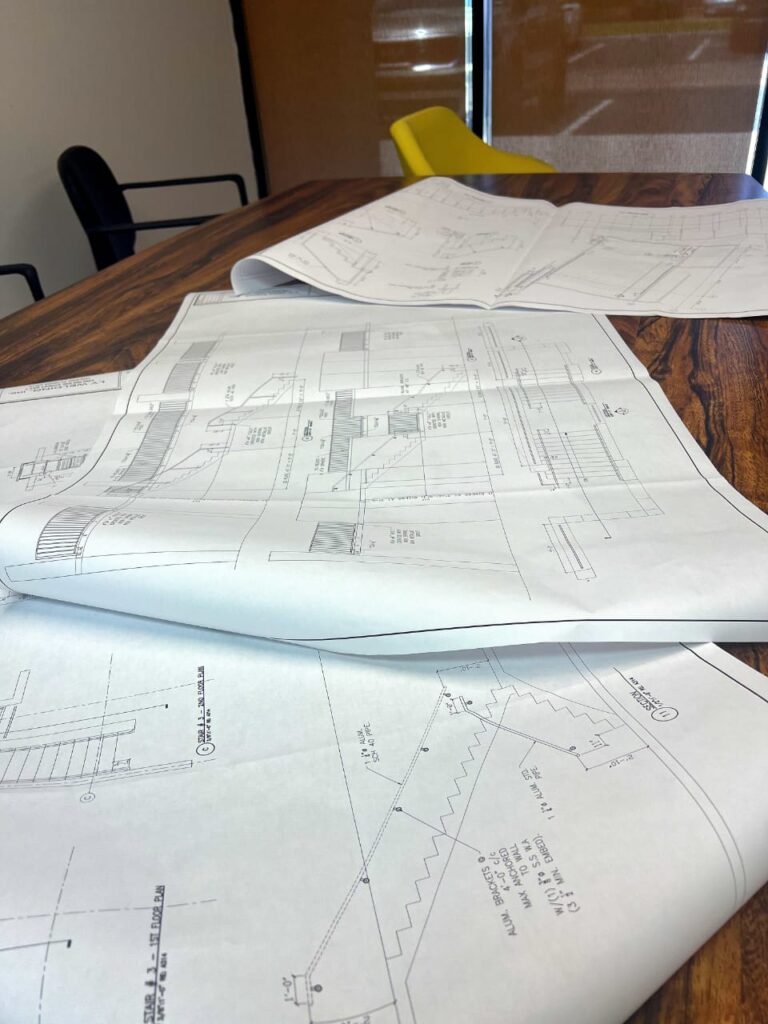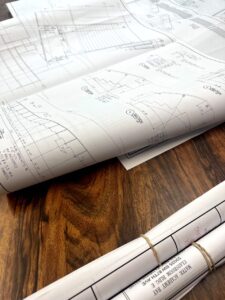What is a shop drawing?
A shop drawing is a detailed drawing or set of drawings created by contractors, manufacturers, or fabricators to illustrate how specific components or parts of a construction project will be manufactured, assembled, or installed.
What do shop drawings contain?
Shop drawings typically contain detailed information about dimensions, materials, finishes, and how different components or systems will be coordinated and installed. They can include information about structural elements, HVAC systems, electrical systems, plumbing systems, architectural details, and more.

Who draws shop drawings?
Shop drawings are usually created by specialized professionals such as architects, engineers, contractors, subcontractors, or manufacturers who have expertise in the particular trade or component being detailed in the drawing.
Are shop drawings same as construction drawings?
Shop drawings are not the same as construction drawings, but they are closely related. Construction drawings provide a more comprehensive overview of the entire construction project and its various components, while shop drawings focus on specific details, dimensions, and instructions necessary for fabrication, assembly, or installation. Shop drawings are typically based on information obtained from the construction drawings.
What is the rate for shop drawings?
The rate for shop drawings can vary depending on various factors such as the complexity of the project, the scope of work required, and the location.
Do architects create shop drawings?
Architects are typically responsible for creating architectural plans, but shop drawings are usually created by specialized professionals, such as drafters or subcontractors, who have expertise in detailing and fabrication.

What is the difference between IFC (Industry Foundation Classes) drawings and shop drawings?
IFC (Industry Foundation Classes) drawings and shop drawings serve different purposes in the construction industry. IFC drawings are typically used for design coordination and information exchange among different software applications. IFC drawings are typically used by architects, engineers, and other project stakeholders to facilitate coordination, collaboration, and analysis throughout the design process. Shop drawings, on the other hand, are more detailed and specific to the construction process. They are produced by subcontractors or manufacturers and provide precise information on how the components, such as steel beams or precast concrete elements, will be fabricated, assembled, and installed. Shop drawings include detailed dimensions, materials, manufacturing requirements, and installation instructions. They are used by contractors and fabricators to communicate specific construction details and ensure accuracy and coordination during the construction phase.
